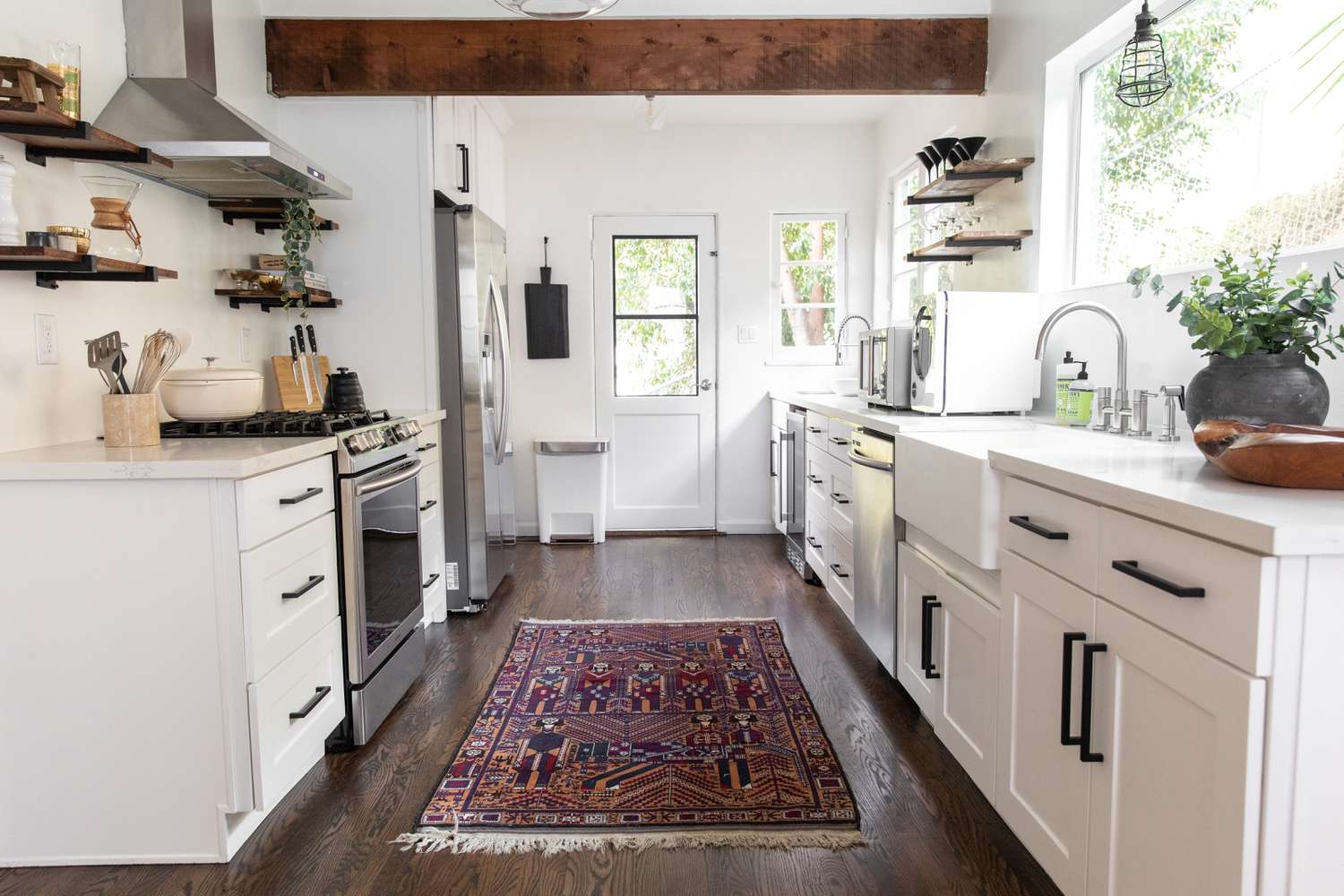Small kitchens can present unique challenges when it comes to functionality and organization. However, with the right design strategies and smart solutions, you can make the most of your limited space and create a kitchen that is both stylish and efficient. From maximizing storage to optimizing layout, let’s explore some smart designs for navigating the galley of a small kitchen.

1. Efficient Layout: Making the Most of Limited Space
The layout is crucial in a small kitchen, and the galley layout is often the most practical choice. This layout features parallel countertops and workspaces along a central corridor, maximizing efficiency by allowing easy movement between cooking, prepping, and cleaning areas. By keeping everything within arm’s reach, you can streamline your workflow and make cooking in a small kitchen a breeze.
2. Clever Storage Solutions: Maximizing Every Inch
In small kitchens, every inch of space counts, so it’s essential to maximize storage wherever possible. Consider installing vertical storage solutions like tall cabinets or shelving units to take advantage of unused wall space. Utilize pull-out shelves, baskets, and racks inside cabinets to make items more accessible and prevent clutter. Additionally, opt for multi-functional furniture pieces like kitchen islands or carts with built-in storage to add extra workspace and organization options.
3. Space-Saving Appliances: Downsizing Without Sacrificing Functionality
When it comes to appliances, choosing compact and space-saving options can help free up valuable countertop and storage space in a small kitchen. Look for slim or counter-depth appliances that fit seamlessly into your kitchen layout without compromising on functionality. Consider investing in multi-purpose appliances like combination microwave/convection ovens or refrigerator/freezer drawers to save space while still meeting your cooking and storage needs.
4. Light and Bright Colors: Creating an Illusion of Space
Light and bright colors can help visually expand a small kitchen and make it feel more open and airy. Opt for white or light-colored cabinetry, countertops, and backsplashes to reflect natural light and create a sense of spaciousness. Choose reflective surfaces like glossy tiles or stainless steel appliances to further enhance the illusion of space. Incorporating strategically placed lighting fixtures, such as under-cabinet lighting or pendant lights, can also brighten up the kitchen and make it feel larger.
5. Streamlined Design: Embracing Minimalism
In a small kitchen, less is often more when it comes to design. Embrace a minimalist aesthetic by keeping countertops clear of clutter and opting for sleek, streamlined cabinetry and fixtures. Choose simple and cohesive design elements to create a visually cohesive space that feels uncluttered and well-organized. Consider hiding appliances behind cabinet doors or integrating them seamlessly into the cabinetry for a clean and cohesive look.
6. Smart Organization: Keeping Everything in Its Place
Effective organization is key to maintaining order and functionality in a small kitchen. Invest in drawer dividers, utensil trays, and spice racks to keep items neatly organized and easily accessible. Use labels or clear containers to identify contents and make it easier to find what you need. Maximize vertical space by hanging pots, pans, and cooking utensils on wall-mounted racks or pegboards. By keeping everything in its place, you can prevent clutter and make the most of your small kitchen’s storage potential.
7. Flexible Furniture: Adapting to Changing Needs
In a small kitchen, flexibility is essential to accommodate changing needs and maximize versatility. Choose furniture pieces that can serve multiple functions, such as a kitchen table that doubles as extra prep space or a breakfast bar with built-in storage underneath. Opt for lightweight and movable furniture that can be easily rearranged or stowed away when not in use to free up floor space and create a more open and adaptable environment.
8. Personalized Touches: Adding Personality and Style
Despite its size constraints, a small kitchen can still reflect your personal style and taste through thoughtful design choices and personalized touches. Add pops of color with vibrant accessories, artwork, or textiles to inject personality and warmth into the space. Incorporate natural elements like plants or herbs to bring life and freshness into the kitchen. Don’t be afraid to experiment with patterns, textures, and finishes to create a unique and inviting atmosphere that feels like home.
In conclusion, navigating the galley of a small kitchen requires creativity, ingenuity, and a thoughtful approach to design. By implementing efficient layout strategies, maximizing storage, choosing space-saving appliances, embracing light and bright colors, streamlining design, prioritizing smart organization, opting for flexible furniture. And adding personalized touches, you can create a small kitchen that is both functional and stylish. With the right combination of smart designs and solutions, you can transform your small kitchen into a space that works for you and enhances your culinary experience.
